Our latest renovation reveal is here – and this farmhouse flip is one we hold near and dear to our hearts. Grounded in adventurous creativity, this project brings together exciting color combinations with classic farmhouse textures to create a unique blend of styles that uniquely reflect our client’s tastes.
The story of our client’s home renovation takes place in Evanston, Illinois where a three person-family dwells in a charming home, built more than a century ago. The original three-bedroom, one-and-a-half-bath house needed an update and expansion to meet the family’s lifestyle needs. The plan was to build a two-story addition onto the back of the home that would create a spacious kitchen and dining area on the main level as well as a cozy master suite above. Our design challenge was to blend the front and back of the home seamlessly while preserving the original integrity of the century-old farmhouse while incorporating a unique modern vibe.
Now that the family has settled back into their renovated home, here is a peek into what transpired!
Heart of the Home and Design Process: Beginning with the Kitchen
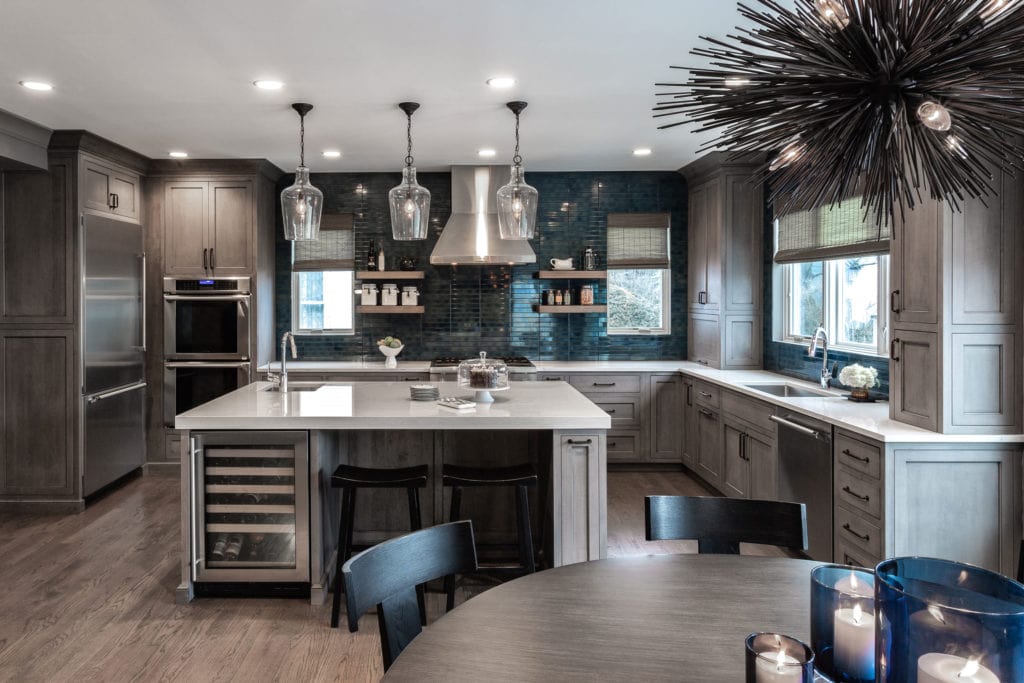
When we joined the project team, kitchen planning and finish selections were already underway with Kitchen Design Partners in Northbrook, Illinois. Drawing design inspiration from the gorgeous gray stained cabinetry, we designed the rest of the home to reflect the industrial modern farmhouse vibe that came from these materials and finishes.
Designing the kitchen with few upper cabinets allowed us to install a richly hued turquoise ceramic tile backsplash that climbs to the top of two walls and feels like a huge hug when you walk into the kitchen.
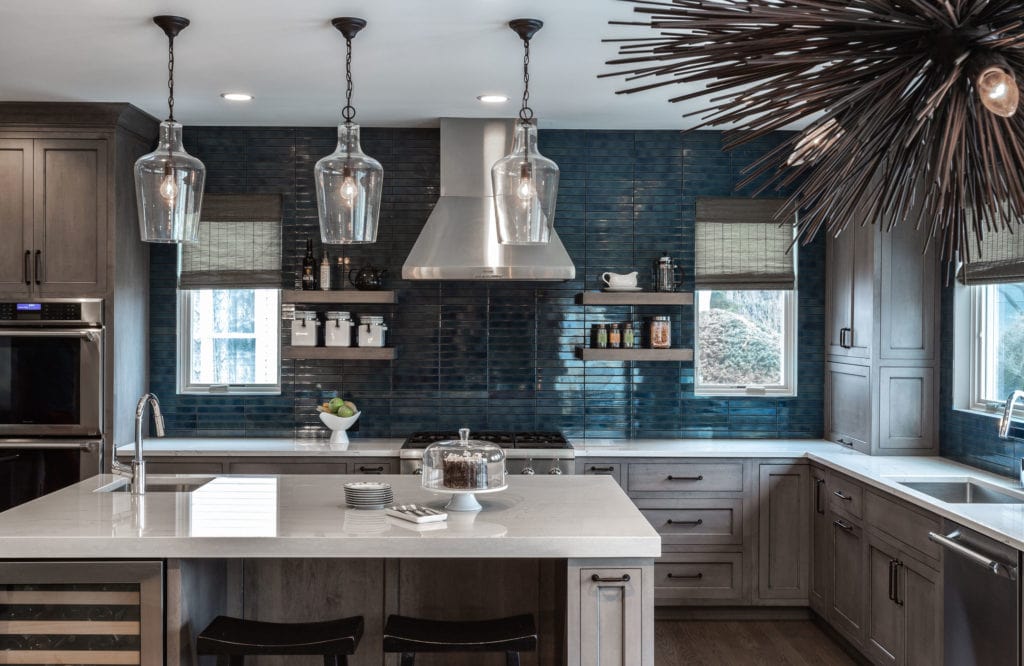
To add warmth and texture to the family-oriented space, we included industrial-style light fixtures with beautiful bronze finishes and a custom-designed dining table that nods to the unique modern elements we aimed to include.
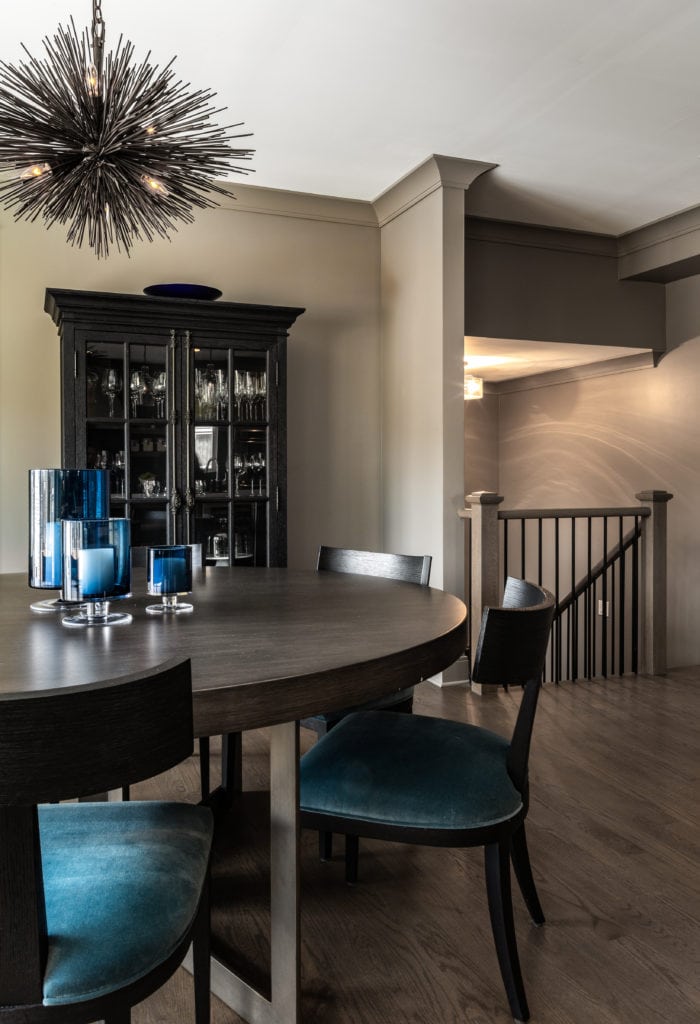
A Living Room Grounded in Color
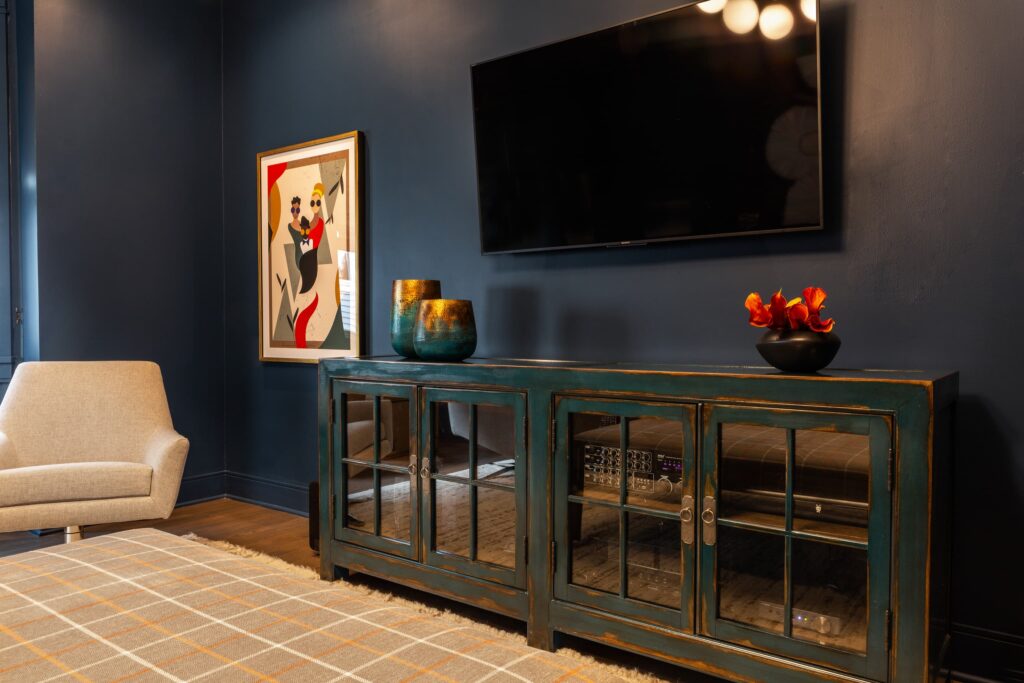
A driving force on this project was color. To our delight, our clients enthusiastically embraced our suggestion to paint the walls and trim deep, saturated color that truly reflects their desire for a warm, cozy and soul-nourishing home. Inspired by an enchanting painting created by a beloved aunt, the furnishings easily fell into place as we mixed existing with new and blended varied textures.
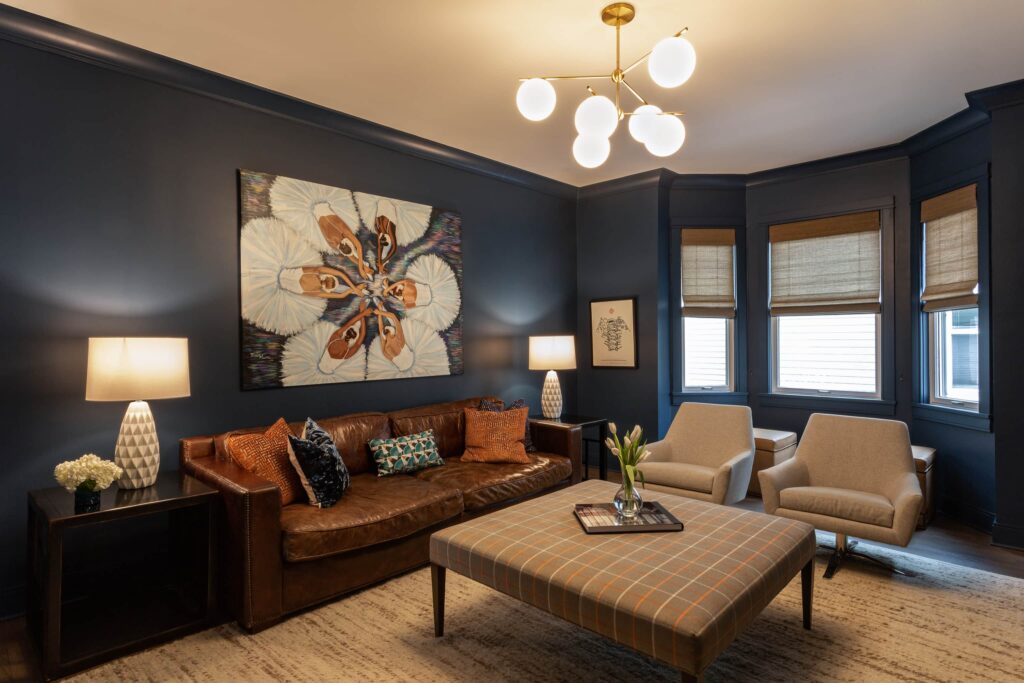
Unique Farmhouse Master Suite
GOGO’s mission for the master bath was to create a light-filled space due to its small size. A skylight was installed thanks to our creative builder Teak Barton of Macnon Builders, as well as white-embossed porcelain in the shower to give the appearance of wallpaper. The porcelain “wood plank” flooring is a nod to farmhouse living and our commitment to creating a smooth flow throughout the home.
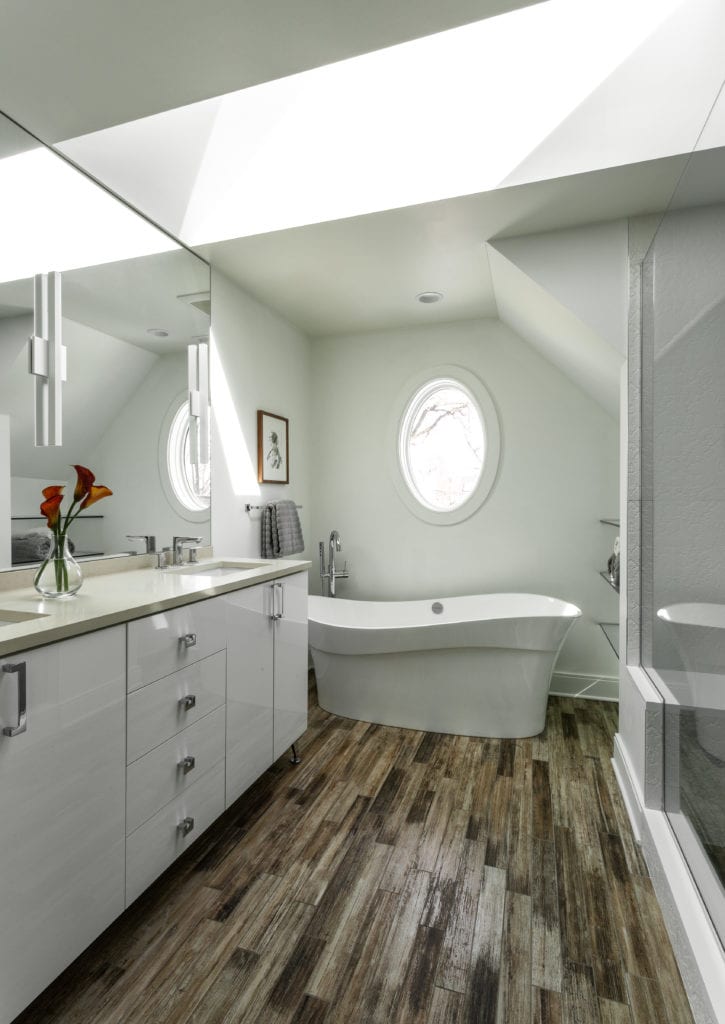
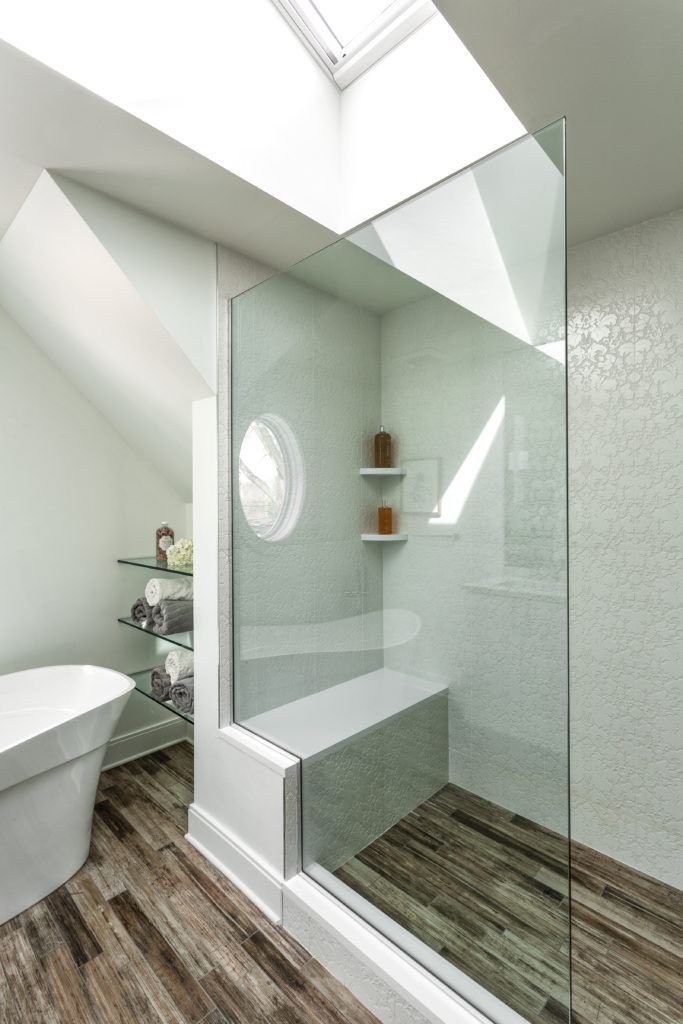
Hall Bath with a Marvel Touch
The hall bath was inspired by our client’s son’s love for Marvel Comics. We took this passion and created a look that fell in line with our industrial modern design aesthetic. As good Karma lent a hand, we discovered the perfect subway tile for the shower wall (courtesy of Home Carpet One).
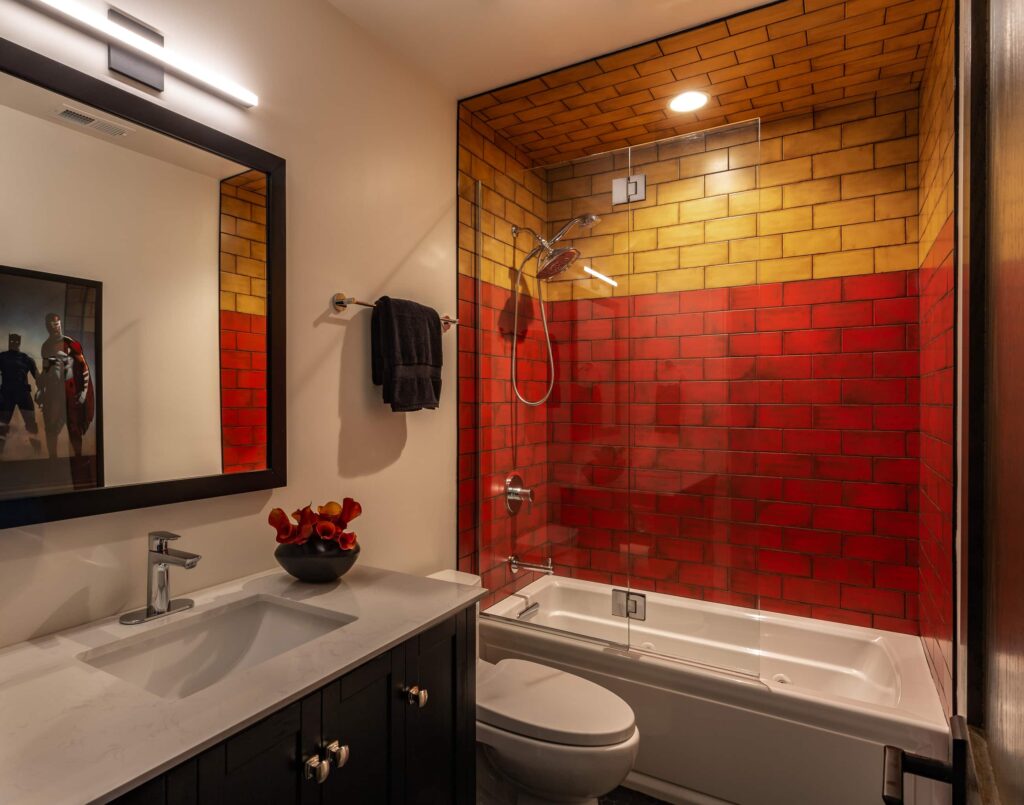
At GOGO Design Group, we thrive on collaboration with our clients to truly pull passion into the design. Powerful synergy is created when all of the project team members, including the builder, vendors and most importantly our client, collaborate on a unified mission – to create a space that serves as their foundation for living their best lives.
This project is yet another success story that will continue to evolve for this special family in the years ahead, and it was our honor to share this part of their story with them!

Love this farmhouse flip project, I was able to tour this in person and even talk with the absolutely thrilled homeowners. Amazing talents come together with GOGO design group and project collaborators, Kitchen Design Partners and Macnon Builders!!!!
Keep the great design renovation stories coming, you inspire us – Rebecca Pogonitz, GOGO!
That is beYOND amazing Bec, Kol Hakavod!!!!
You have incredible taste. The finishes are amazing!!!
Another amazing project!! The backsplash in the kitchen is my favorite part but I love the feel of the whole place.