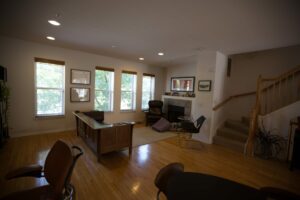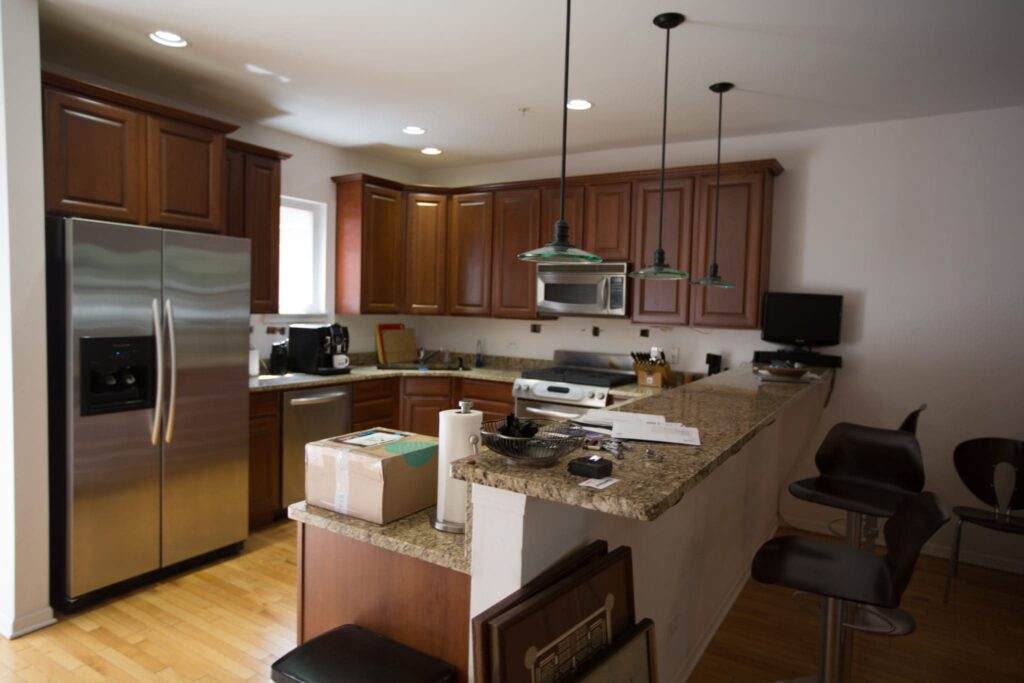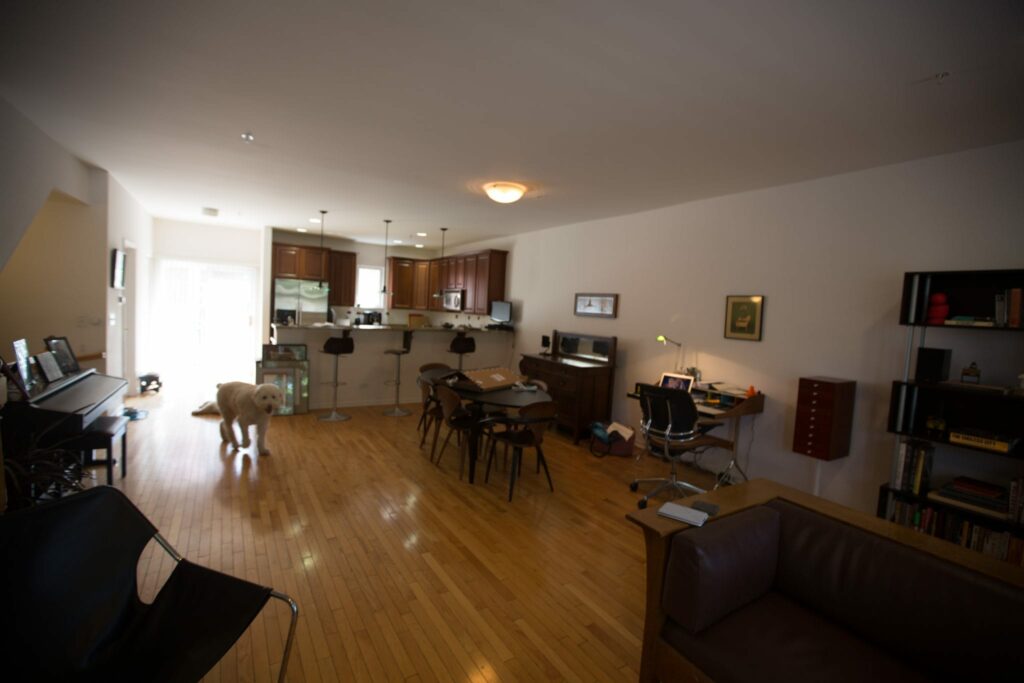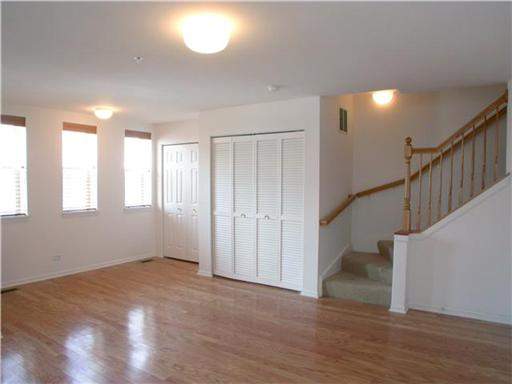A before and after Evanston interior design story
with a happily ever after ending
At GOGO design group, every residential remodeling project is challenging and exciting. Our clients’ unique personalities bring to each renovation project different sets of likes and dislikes, wish-lists of design features, lifestyle needs and dreams. We love inviting diversity to our interior design work and are grateful for the challenge.
Our remodeling design challenge for this townhouse located in Evanston, Illinois was to unify a long and narrow living space that served multiple functions. Our client moved into the townhouse in 2005 and it needed some serious TLC as it didn’t reflect their personality and design style.
The first step of the project design process was to learn about our client’s lifestyle needs and aesthetic preferences, since these serve as the guiding light throughout any project. Based on their existing Mid Century Modern and Prairie Style furnishings, we defined a classic modern design style with a twist.
Upon first meeting, our client shared their initial wish-list: updating the finishes in their 4-level townhouse including their kitchen design; creating a new staircase; refinishing the existing and installing new wood flooring and carpet; and purchasing additional designer furnishings, accessories and art that complement their existing furniture and treasured collections.
Living Room Sitting Area – Before
Before we began work, the sitting area was not inviting nor conducive for conversation. There wasn’t a focal point to define the function of the designed space and each piece of furniture did not relate to the other.
Newly Designed Living Room Sitting Area
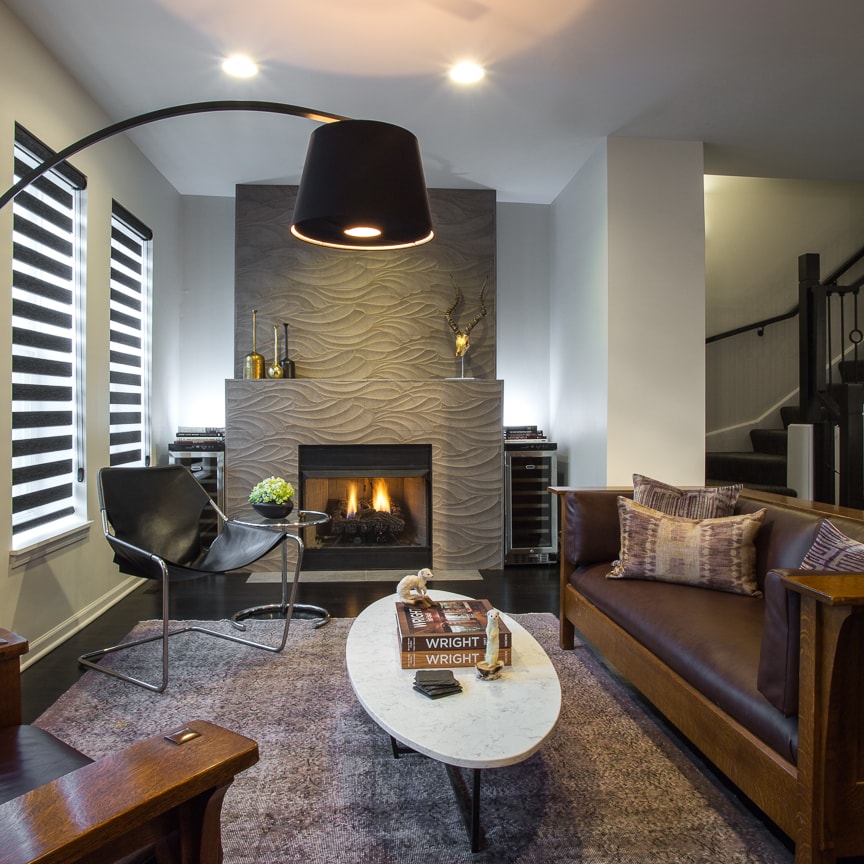
We first arranged the furniture to foster intimate conversation. Next, we added decorative throw pillows, a coffee table, floor lamp and a few accessories. Tiling the existing fireplace to create a visual focal point and placing an area rug under the furniture, anchored the furniture in the sitting area, defined a seating zone within an open floor plan and created a cozy area to relax.
U-shaped Kitchen – Before
The kitchen cabinets and pendants did not reflect our clients’ personal style.
Newly Designed Kitchen
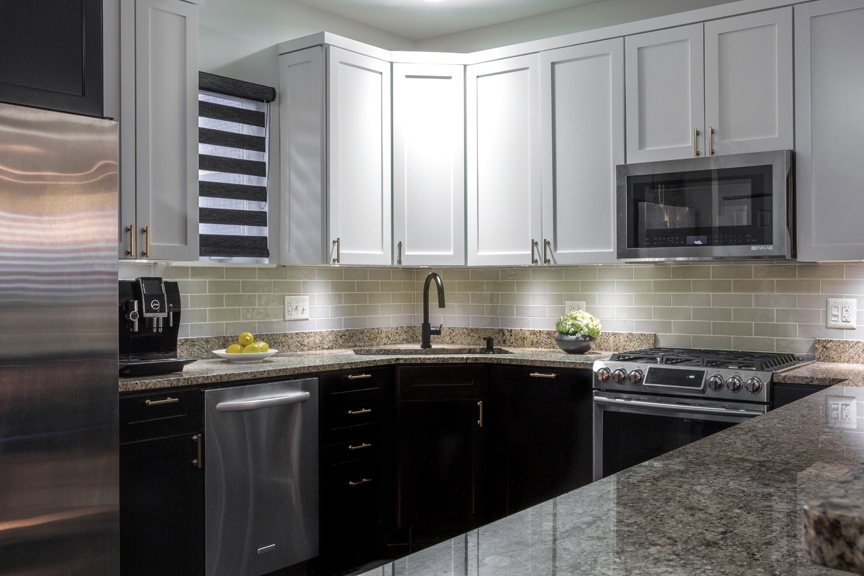
To stay on design budget, our client decided to reface their existing kitchen cabinetry and keep their existing kitchen countertops and appliances. Replacing the cabinet doors and painting the lower cabinets black and the uppers white created a fresh new kitchen look that now reflects their style. Installing antique brass cabinet pulls and a glass subway tile backsplash introduced varied design textures and warm tones. And hanging nature-inspired lighting pendants over the kitchen peninsula transformed the kitchen so that it now relates to all the other furnishings and finishes in the home. There is now a sense of design harmony, inspiring the couple to spend quality time in their kitchen, either cooking together or simply enjoying a cup of coffee or a bottle of fine wine.
Central Dining Area – Before
Originally the dining table floated in the center section of the open space alone, without a chandelier or area rug to define the dining room space. A home office desk, which felt out of place in the dining area was relocated to the lower level.
Newly Remodeled Dining Room
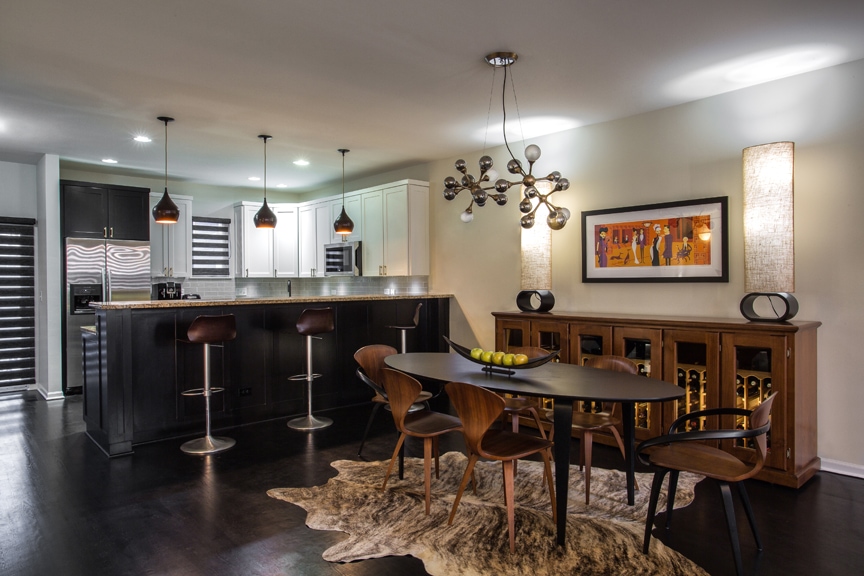
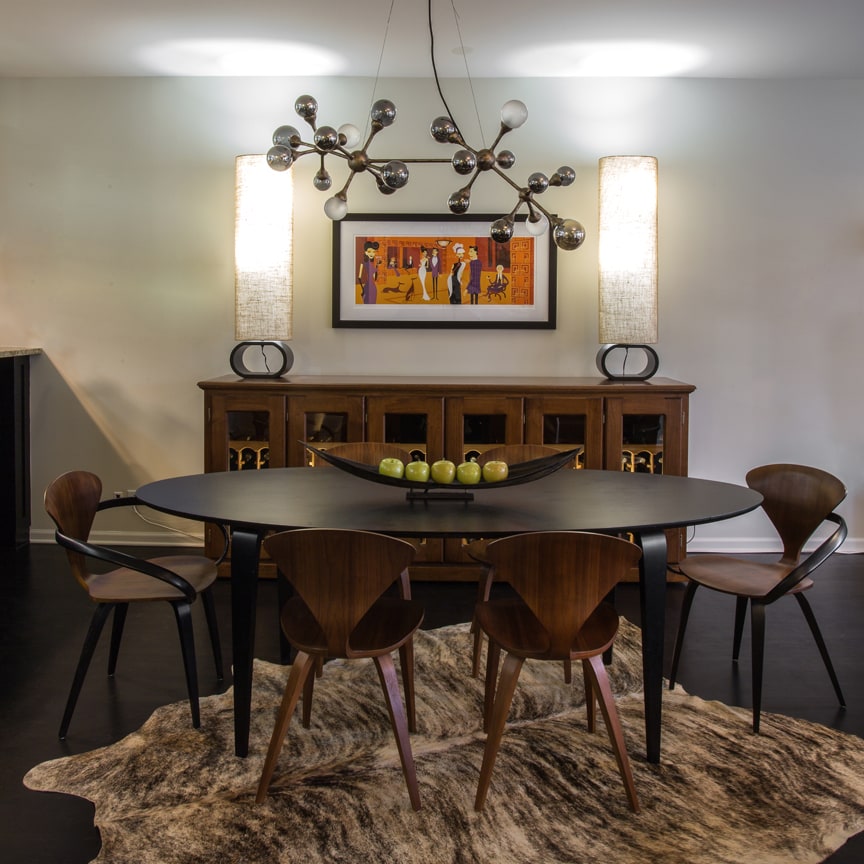
Our clients are avid wine collectors and needed more home wine storage. The solution was a wine refrigerator cabinet that defines the dining room area and relates to the warm wood tones and existing Prairie Style sofa and lounge chair in the adjacent sitting area. Placing a free form shaped textured floor accent under the existing dining table and installing a chandelier above it also defines the dining area. Finally, placing glowing table lamps on the wine cabinet adds to the relaxing atmosphere. Now the dining area has become the experience room, where wine tastings, holiday celebrations, game night, and other shared joy moments occur.
Staircase – Before
The existing staircase had worn out carpet and outdated handrails and balusters. It needed a total staircase renovation overhaul.
Freshly Carpeted Wood Treads & Wrought-Iron Staircase
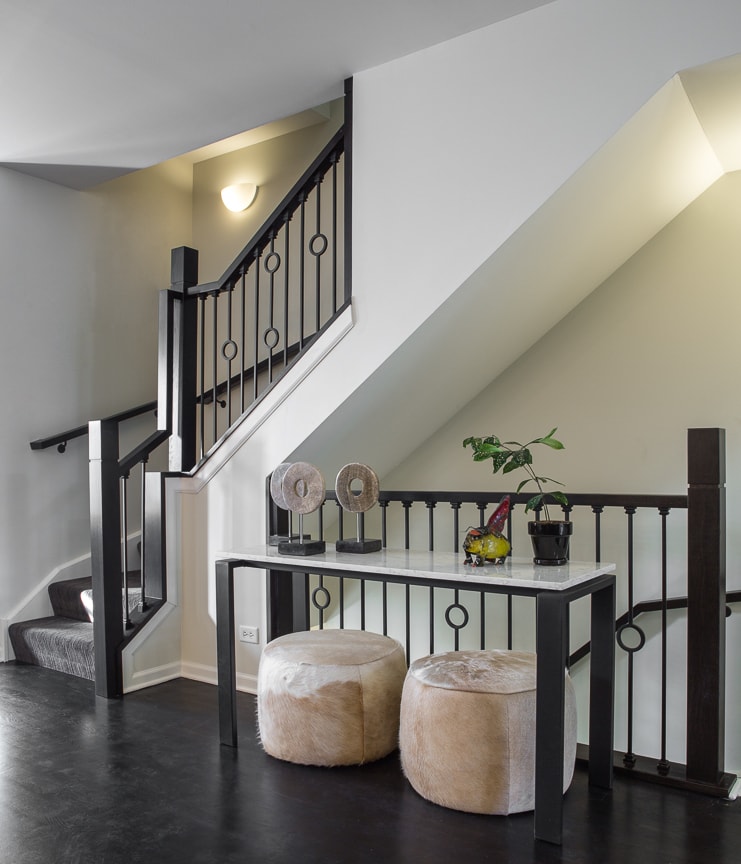
At the top of our clients’ wish-list was a new staircase. To meet their needs, we selected contemporary wrought iron balusters and stained the new staircase handrails the same as the refinished wood floors. Installing a durable, synthetic carpet to withstand heavy use by their beloved dogs was a must. The result is another dramatic focal point in the home. And, replacing a never played piano with a new console table and pouffs to pull up at larger parties, defines the path to the upstairs levels.
There are many beautiful moments during the design experience, including when everything falls into place, and a sense of Design Well-Being permeates throughout the homes’ design renovation transformation. It is amazing to walk into this completed townhouse and experience the tranquil energy created together with our clients. This one design experience is no exception to the joy we bring to one another. Yet another Design Well-Being mission accomplished! Reach out to me for some Design Well-Being if your home is in need of some TLC and doesn’t reflect your personality or interior design style! Time to GOGO.

