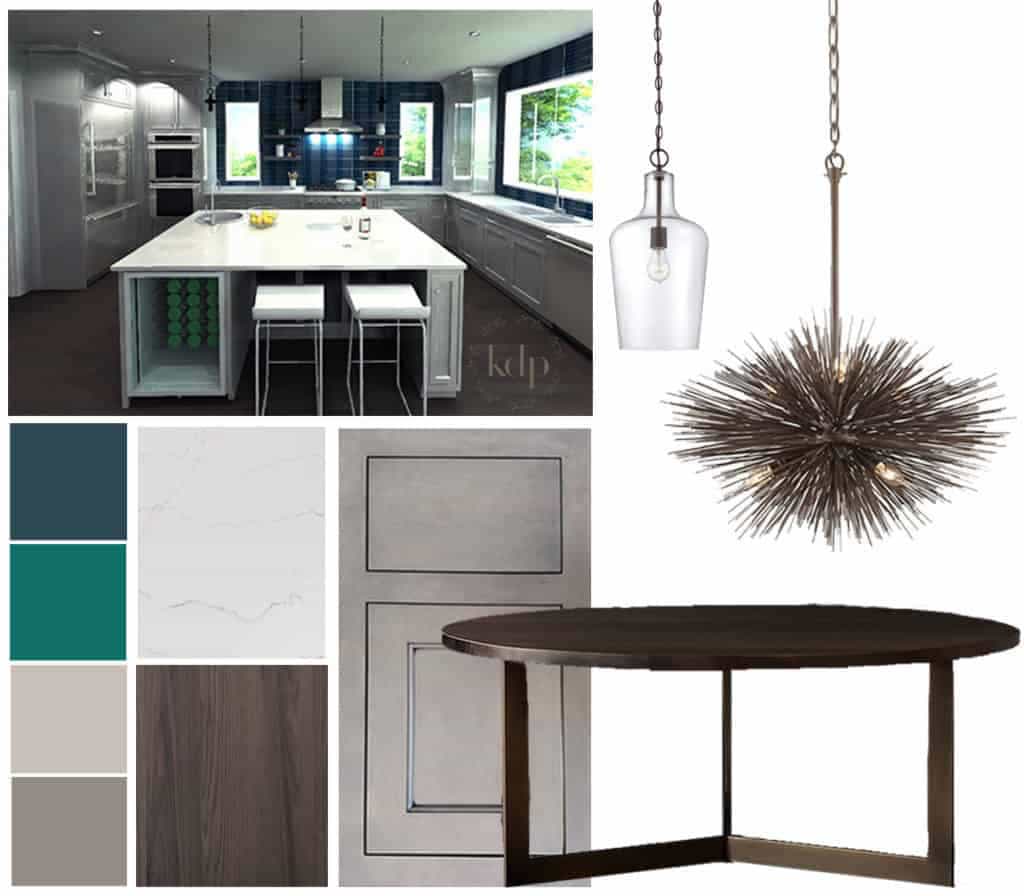Fresh and Exciting Interior Design
GOGO Living is adventurous because the projects we take on feel fresh and exciting. Each of our clients lives a unique story, and it is always heartwarming when they share that story with us.
One such interior design story continues in Evanston, Illinois where a family dwells in a charming home originally built more than a century ago. The original 3-bedroom, 1.5 bath house needed to be updated and expanded to meet their lifestyle needs. Their plan was to build a two-story addition on the back of the house that would create a spacious kitchen and dining area on the main level, and a cozy master suite above. The Design Challenge was to blend the front and back of the house seamlessly, while preserving the original integrity of a century old farm house with a modern vibe. As we continue working with our clients on finessing the furnishings of their home as a long-term relationship, we couldn’t be more pleased with the results of design build collaboration so far.
Now that the construction is complete, and the family has settled back into their renovated home, here is a sneak peek into what transpired. Stay tuned for the final reveal!
Interior Design from Inspiration
When GOGO joined the project team, kitchen planning and finish selections were already underway. With design inspiration from the gorgeous gray stained cabinetry, we created the new home with a nod to an industrial modern farmhouse vibe, a description that GOGO has visualized throughout this interior design process. Bronze finish, industrial style light fixtures will add warmth and texture with a modern twist and a custom designed dining table serves as the frequent family gathering space.
A driving force on this project is color. To our delight, our clients enthusiastically embraced our suggestion to paint the walls and trim deep, saturated color that truly reflected their desire for a warm, cozy, soul nurturing house. While a richly hued turquoise ceramic tile backsplash climbs to the top of two walls, this becomes a design stroke that feels like a huge hug when you walk into the kitchen.
GOGO design group is excited to be sharing this project on September 6, 2018 with our peers in PowerHouse SMART® (PHS) and guests. PHS is a Luxury Design, Build, & Real Estate Community of Leaders that inspires and educates professionals to come together to grow together. This Evanston project will be featured on the Chicago – North Shore PHS Builder/Architect Hard-Hat Tour, sharing an example as to how powerful the synergy can be between collaborative talents. It was incredible working with fellow PHS Members, Macnon Builders, Kitchen Design Partners and Home Carpet One on this project and hopefully many more to come. In this project, with like-minded collaborators, you could never have too many “cooks in the kitchen”. Each talent added spice to the recipe for a successful team project, resulting in tremendous reward for all of us, especially our clients!
We can’t wait to share the final results of this project in the Fall as GOGO living continues to bring Design Well Being to our clients and collaborators.

