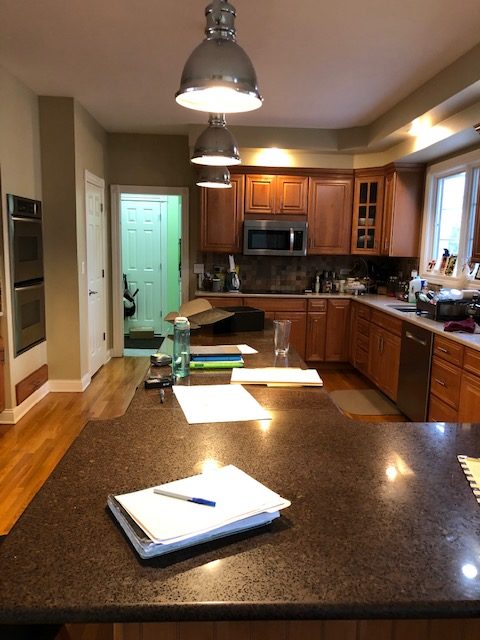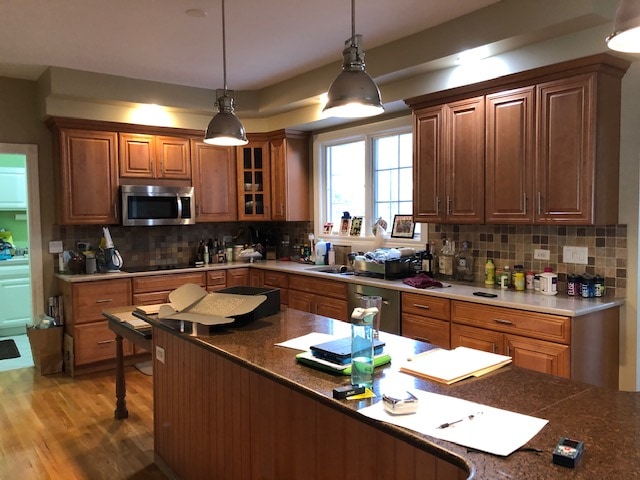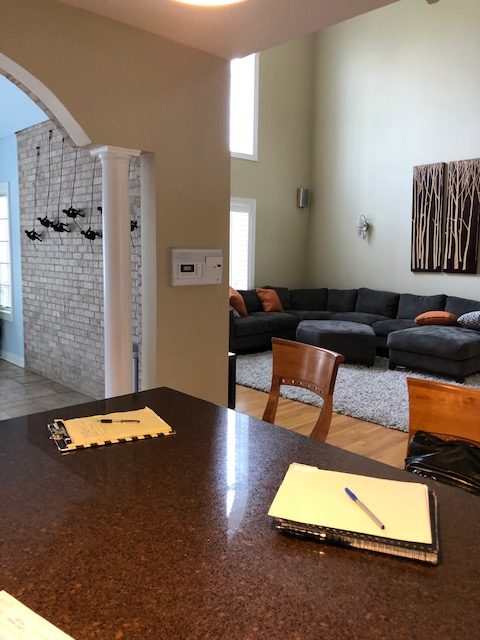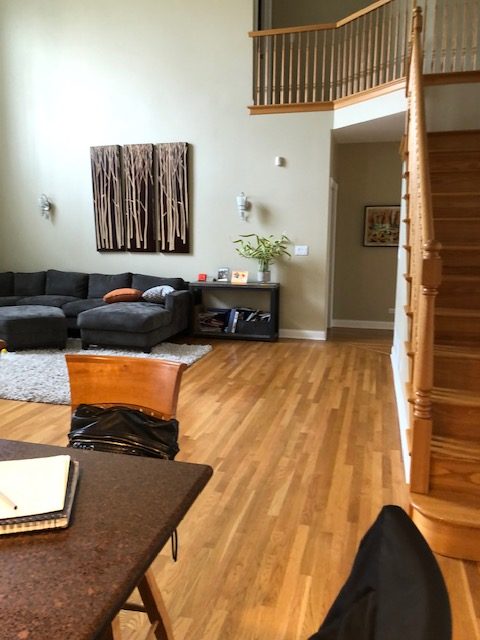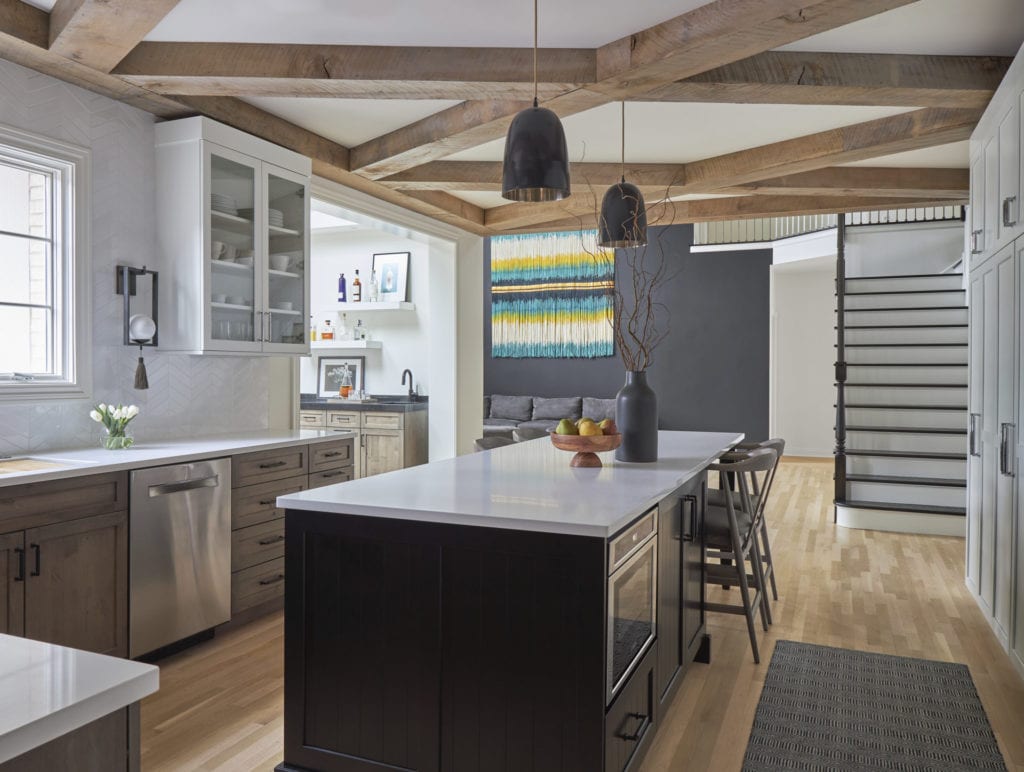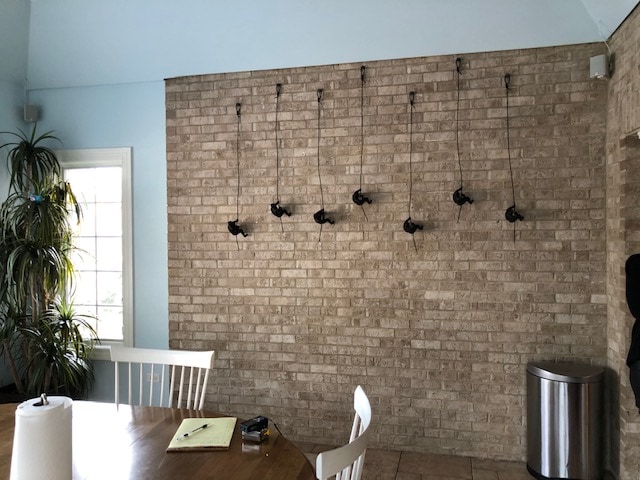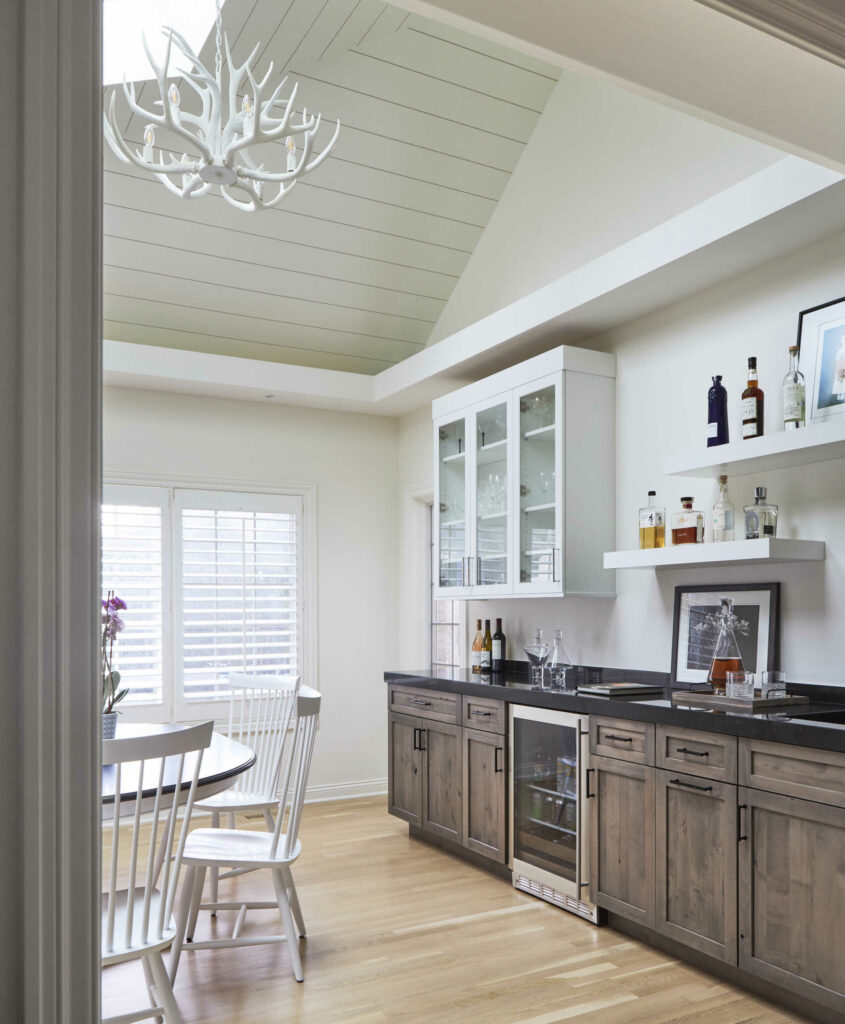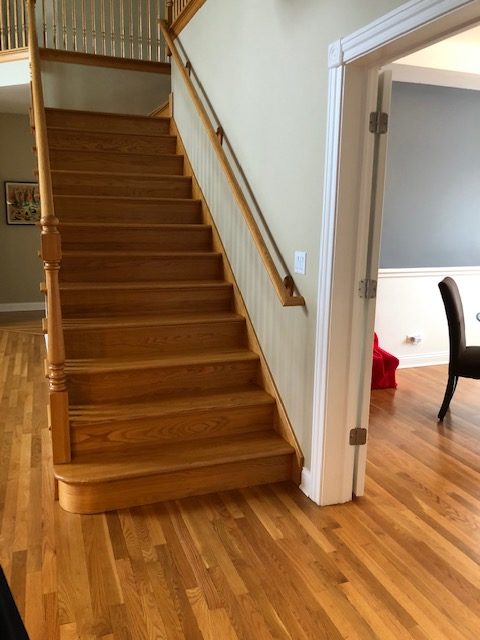When a project ends, we feel a mixture of emotions. On the one hand, we get joy chills when we smash through our goal to create a home our clients love while meeting their lifestyle needs and reflecting their personal vibe. On the other hand, we are a bit heavy-hearted because it is our time to move on to our next mission!
Case on point, our latest work with an awesome family in Northbrook, Illinois. GOGO had the fun opportunity to transform the first floor of a house built in 2001 into Modern Bohemian Farmhouse Living. We worked our magic as a Dream Team player with Macnon Builders and Kitchen Design Partners with whom we often collaborate and transformed the typical spec home finishes of the day into a celebration of mixing old with the new while being mindful of our clients’ budget and bringing innovative design-build expertise to them every step of the way.
Demolishing the columns and arches; lifting and widening the openings between the Dining Room, Kitchen and Sunroom that contains a fully equipped Bar; installing meticulously crafted salvaged beams and shiplap on the ceilings; and tiling all the walls of the Powder Room are just a few of the highlights of this project.
Check out the before and after photos here and enjoy the journey through this cool project. Stay tuned for the reveal of the dining room that we did not photograph because we are waiting for the new dining table to arrive – go figure! 😉
Photography by Mike Kaskell of Kaskell Phototography.
