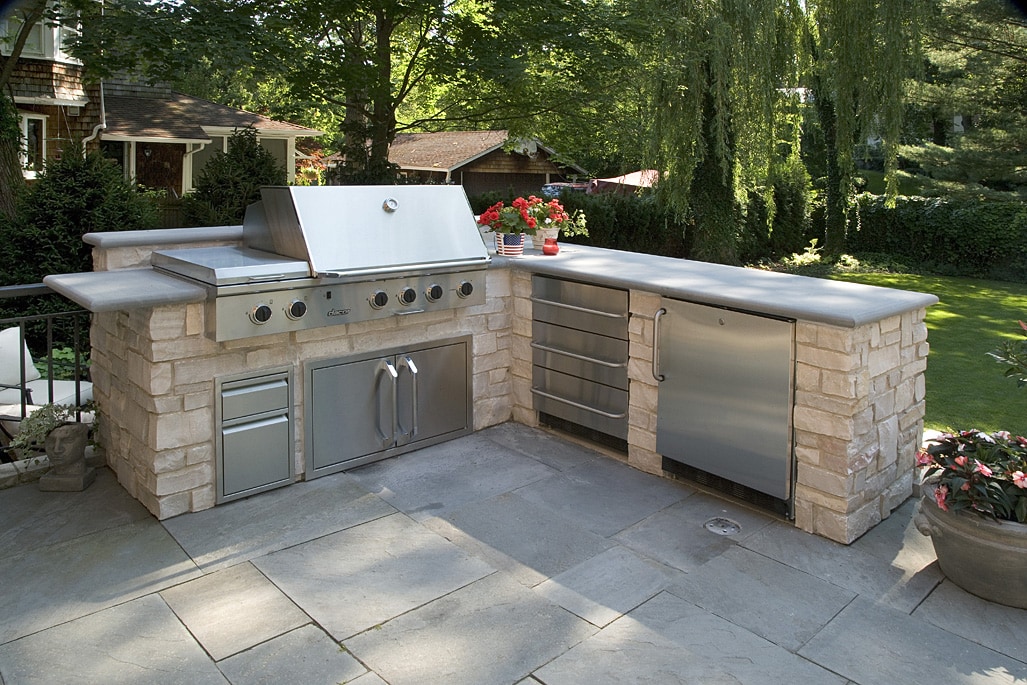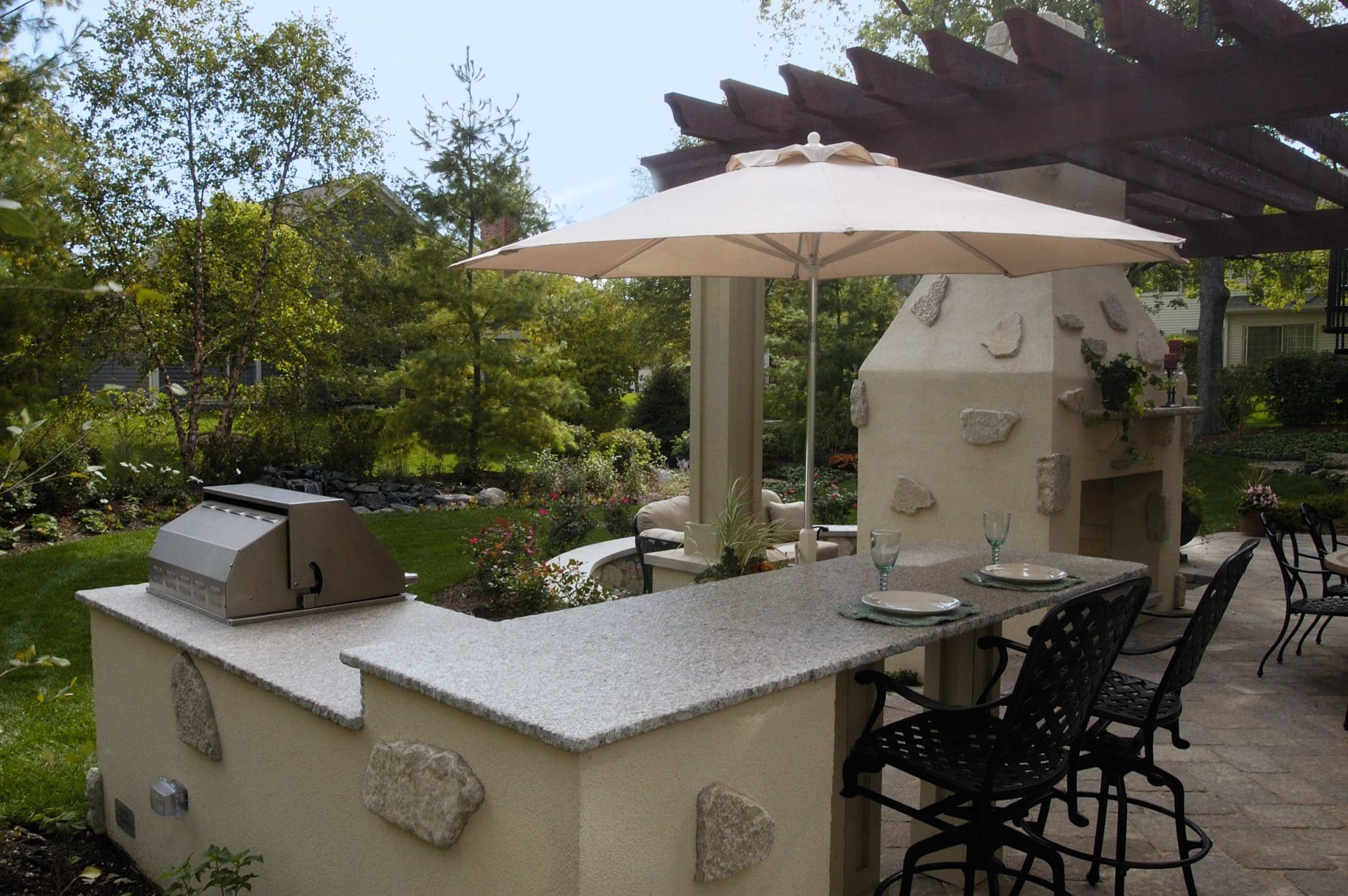Interior Living – Your Indoor Kitchen
The time has arrived for you to create the kitchen of your dreams. This is exciting news! When you reach out to an interior designer asking how to begin such an endeavor, your journey actually begins. When a client contacts me, the dialogue between us includes some if not all of the following topics for discussion:
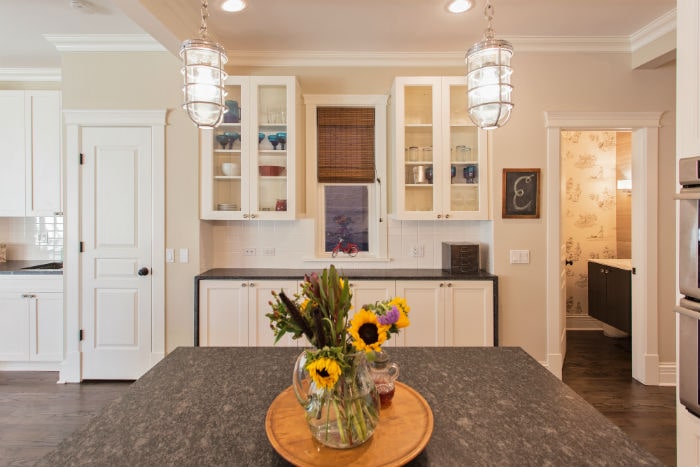
The kitchen in many cases sets the tone for the rest of the house. Whether your cabinets are stained, painted, rustic/distressed or made of steel, each of these aesthetic looks may dictate the overall style of your home. Is the home décor of your existing home Old World Traditional? Mid-Century Modern? Industrial? Clean-lined Transitional? Eclectic? Vintage Mod? You can see there are many design styles to choose from, and it’s helpful to have an idea of what yours is before you begin your kitchen finish selections.
Besides the actual look of your kitchen, the kind of cabinet you are going to select and what it’s made of is a big decision. According to kitchen and bath designer Cathy Schager, NKBD, Allied ASID, who also collaborates with clients in making finish selections, cabinet boxes are typically made out of MDF (medium density fiberboard) or plywood construction with a wood veneer. Cabinet doors can be made out of solid wood or MDF. While MDF gets a bad rap for being made out of “compressed paper”, there are benefits. It’s durable, takes paint very well and is less expensive than wood. When you paint a wood door on the other hand, the natural expansion and contraction tends to create “cracks” in the joints, which may appear defective and unfinished.
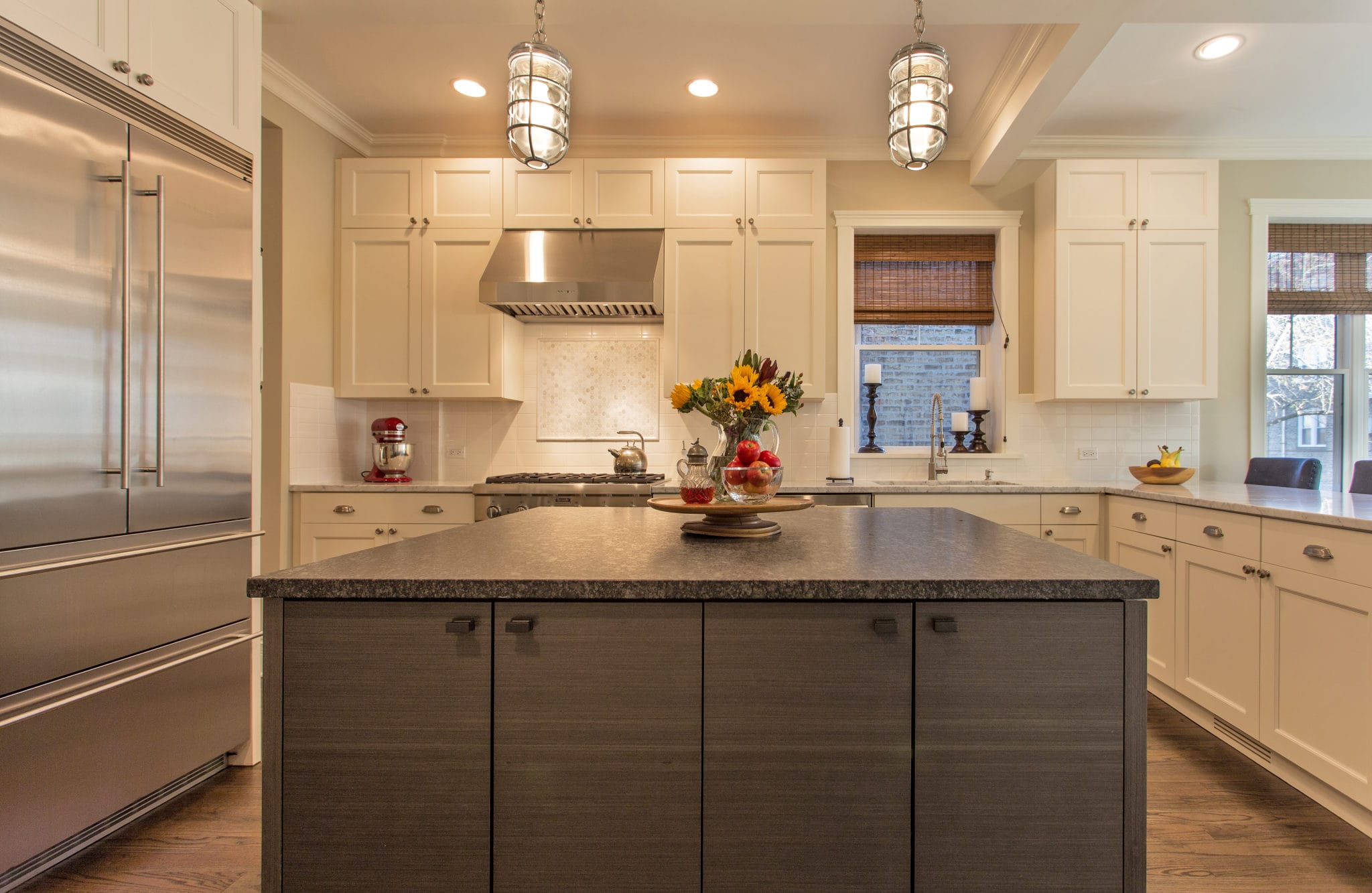
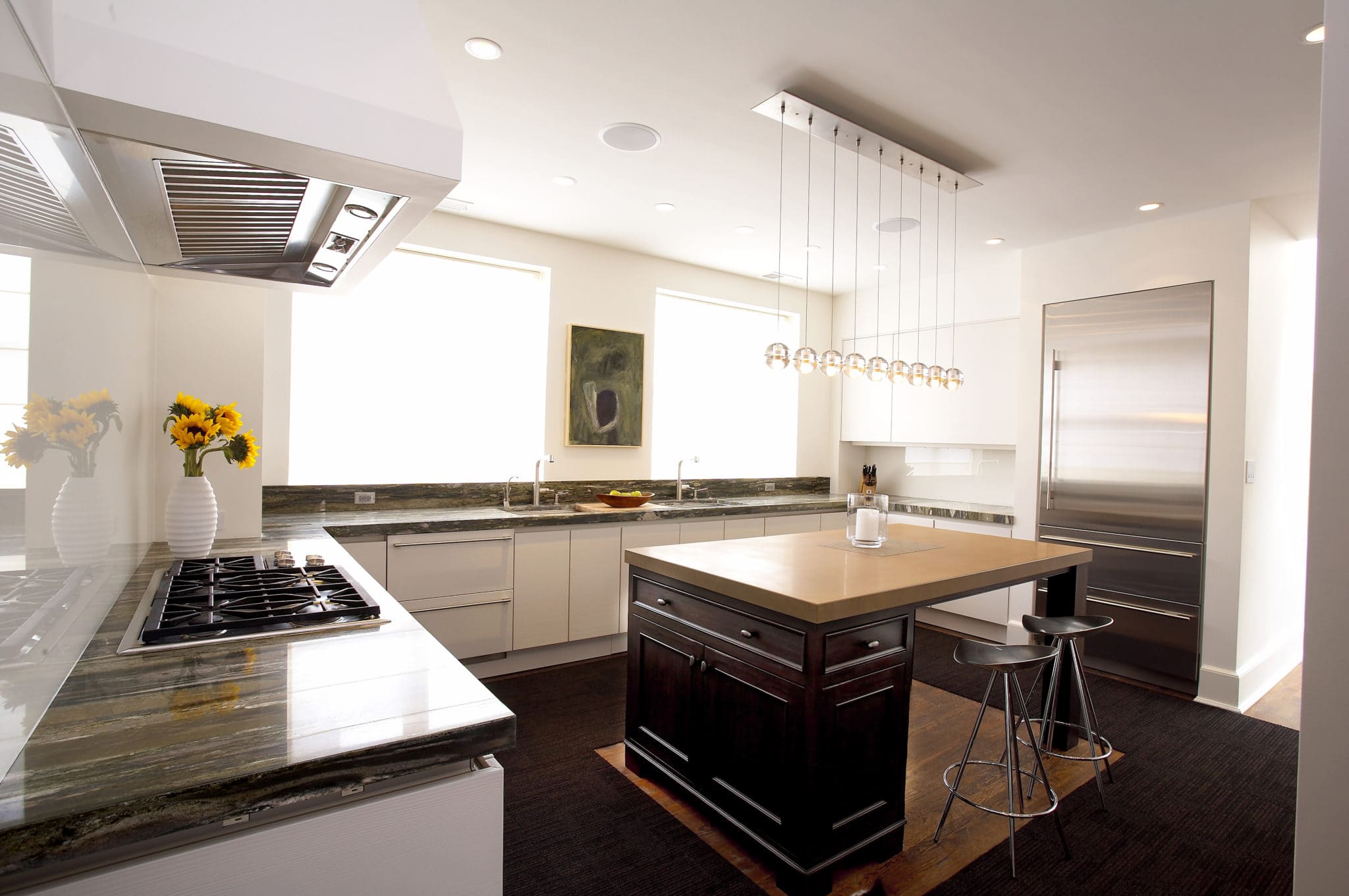
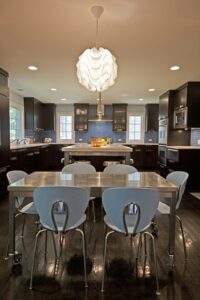
When designing your kitchen, it’s equally important to consider your lifestyle and how the kitchen will be used. Kitchens today are often designed for multiple cooks, sharing cooking with children and group entertaining. And now, according to Cathy Schager, kitchen designers are designing around “work zones” to ensure that everything that’s needed to work efficiently in that zone is located within a few steps. For example, if you are a baker, a “baking zone” is established where the mixer, baking pans, measuring cups, baking dry goods, etc. are consolidated near an oven.
Living Out Loud – Your Outdoor Kitchen
As we are enjoying the summer months, I can’t help but bring up the notion that an outdoor kitchen space is on your wish list. Where do you begin as you consider creating this as part of your outdoor living space?
I posed this question and more to Toni Callahan of Schmechtig Landscapes. According to Toni, today all you will need is just about a 7’ long x 2 ½’ wide space in order to set up a working outdoor kitchen, including a 36” grill, side burner, outdoor refrigerator and outdoor sink. Of course if you have more space, your outdoor kitchen can be designed in a U-shape, complete with a beverage center (with Kegerator and/or wine cooler), drawers or built-in shelves for storage, and a separate island. It’s important to note that weather resistant cabinetry and special outdoor use appliances should be installed, made to withstand extreme temperatures experienced throughout the year, and that to avoid rust and corrosion, they should be specified in stainless steel.
Toni also explained that outdoor kitchen design has become a major part of the outdoor entertaining trend, including designing larger or smaller entertaining areas with counter seating and more intimate seating around fire pits, fireplaces and patio heaters so that outdoor living can be enjoyed in the cooler Fall months. And, with the vast choices of outdoor furniture, fabrics, accessories and lighting, the look and feel of the interior of your home can be carried through to the outdoors for a seamless and cohesive exterior concept living environment.
I would love to help start you embark on your Indoor and/or Outdoor Kitchen design journey. If your curiosity has been sparked, or you would like to learn more, please reach out. I can’t wait to hear from you!

